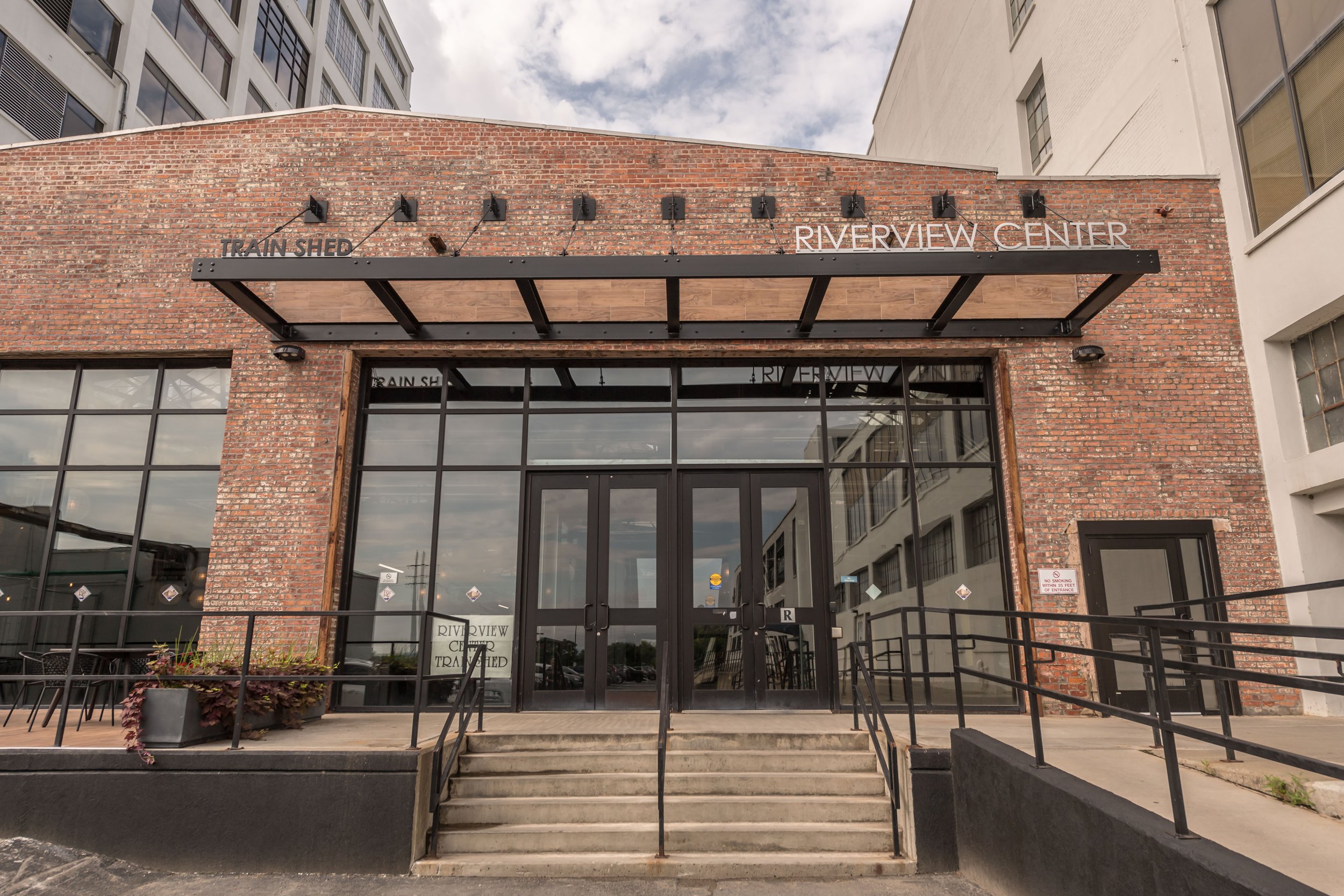History
Upon undergoing significant renovations, Riverview Center is one of Albany’s premier mixed-use buildings. It stands today as a beautiful example of 1920’s art-deco commercial architecture. The building is constantly being improved and updated, while maintaining its historic charm.
Montgomery ward building - 1929
Pictured here is the original Montgomery Ward distribution center undergoing construction in 1929. Before the days of malls, big-box plazas, and a car in every garage, the building on Broadway sat in a prime location. Situated between Albany and Troy, the store and warehouse was on a railroad line and near the Port of Albany, easing the delivery and distribution of goods.
Montgomery ward building - 1960
Seen from Albany, the eight-story, white concrete building with a central tower rising over a rectangular base, is palatial. Up close, walking along Broadway, the exterior of the building is dominated by an Art Deco X design marking the ground floor. The Menands store/warehouse was one of nine similar Montgomery Ward buildings, including its Chicago headquarters.

















